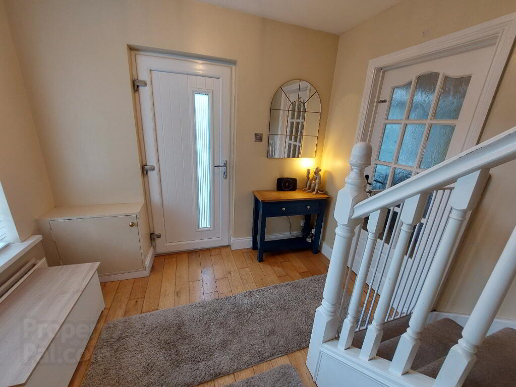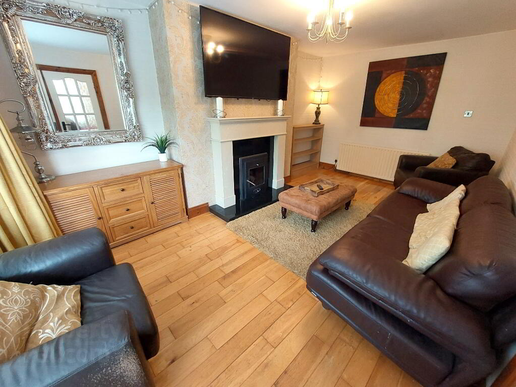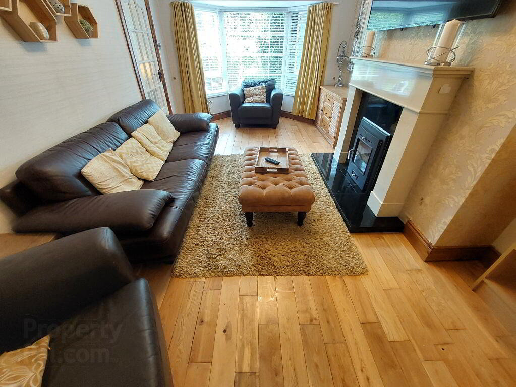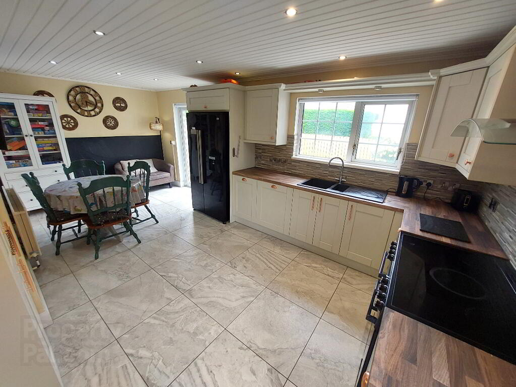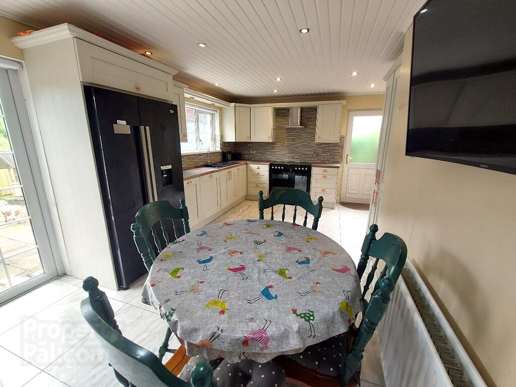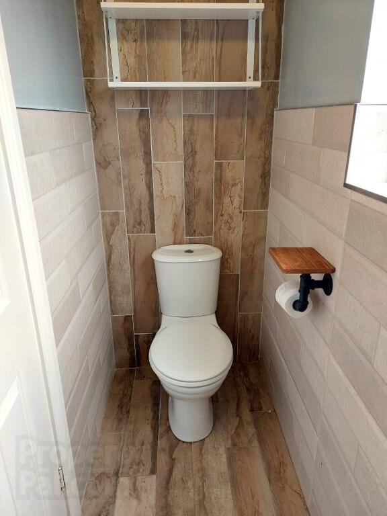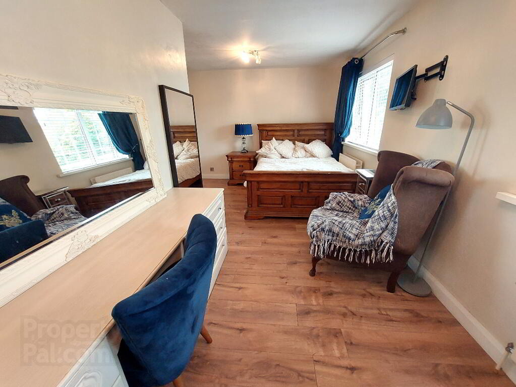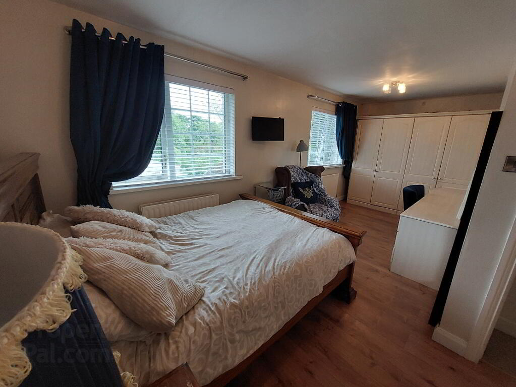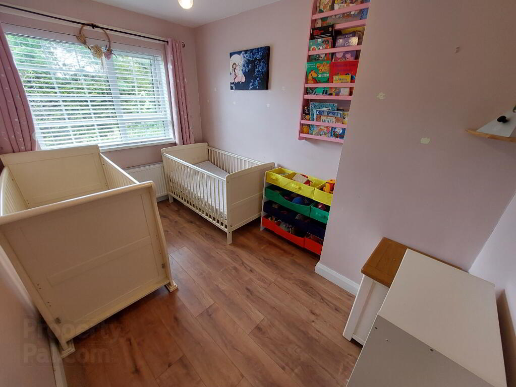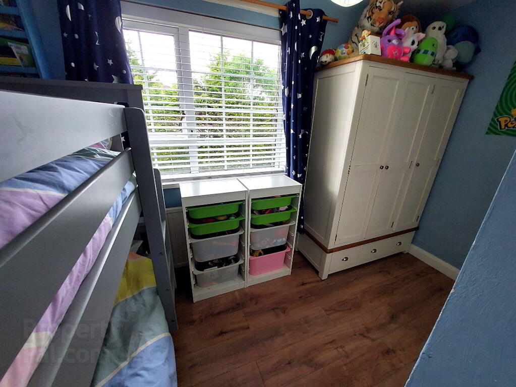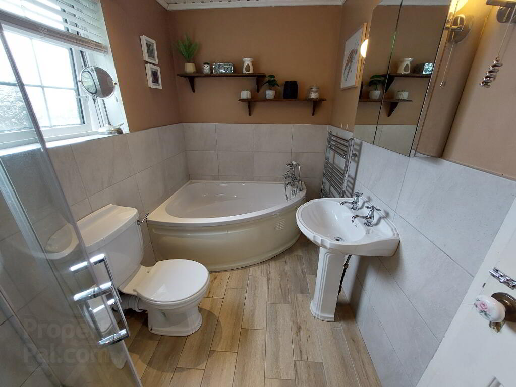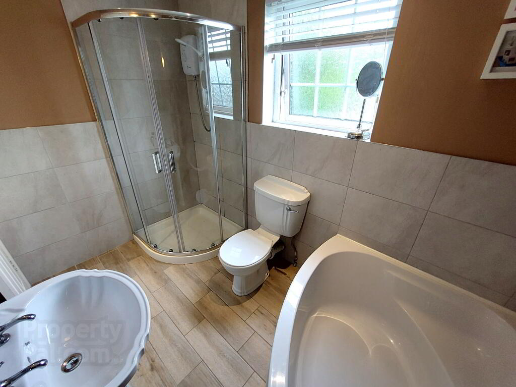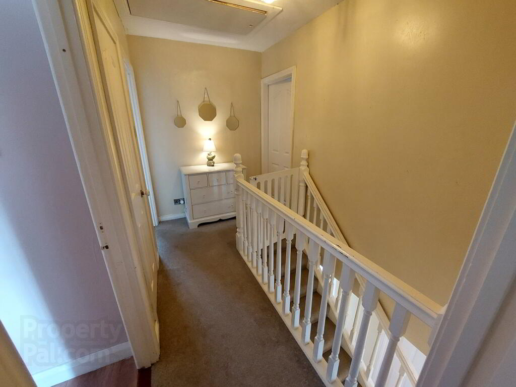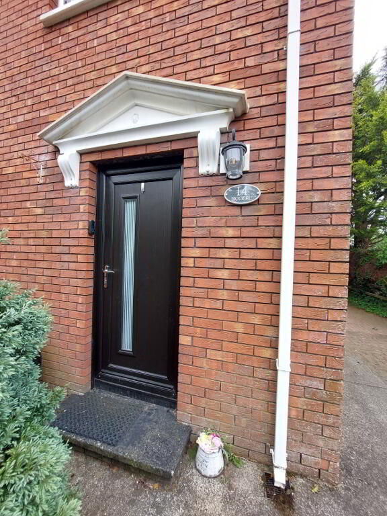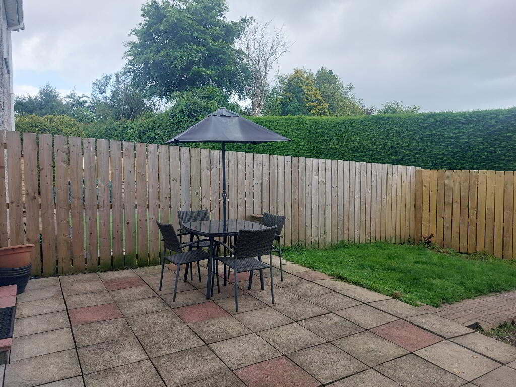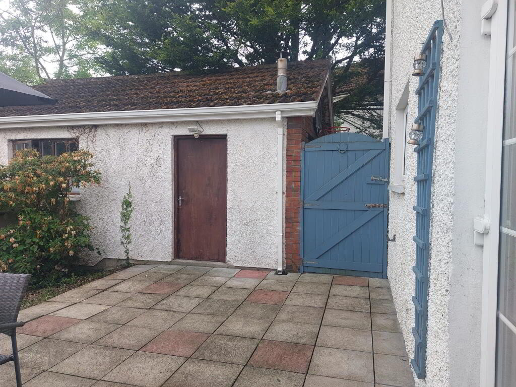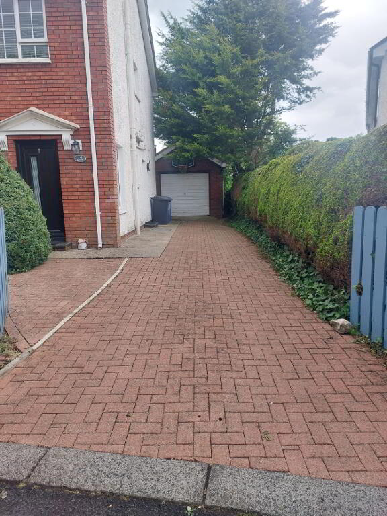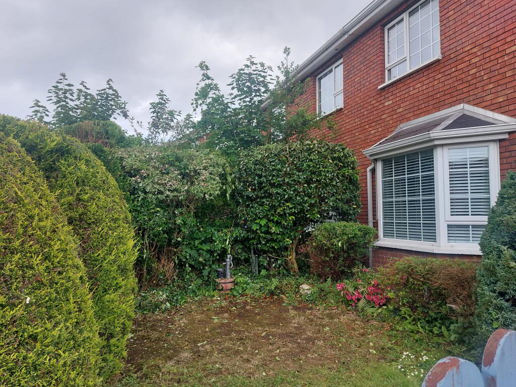
14 Brookvale Strabane, BT82 9PS
3 Bed Semi-detached House For Sale
SOLD
Print additional images & map (disable to save ink)
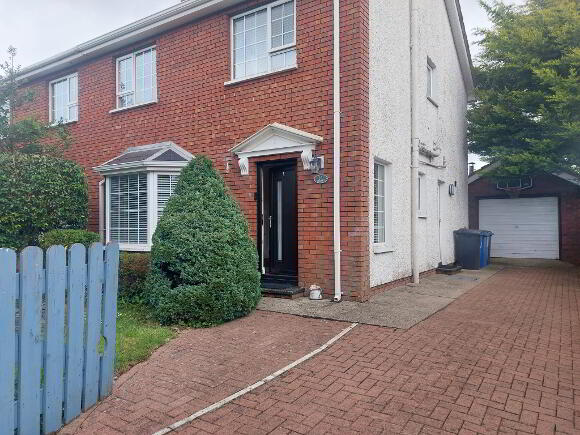
Telephone:
028 7188 3504View Online:
www.jboggs.com/947721THIS 3 BEDROOM SEMI-DETACHED PROPERTY WITH DETACHED GARAGE IS SITUATED WITHIN THIS POPULAR RESIDENTIAL DEVELOPMENT JUST OFF THE MELMOUNT ROAD LOCATION IS IDEAL OFFERING AN EASY COMMUTE IN EITHER DIRECTION TO OMAGH OR DERRY AND IS CLOSE TO SCHOOLS, SHOPS AND LEISURE FACILITIES
Key Information
| Address | 14 Brookvale Strabane, BT82 9PS |
|---|---|
| Style | Semi-detached House |
| Bedrooms | 3 |
| Receptions | 1 |
| Bathrooms | 2 |
| EPC Rating | E43/D64 |
| Status | Sold |
Additional Information
THIS 3 BEDROOM SEMI-DETACHED PROPERTY WITH DETACHED GARAGE IS SITUATED WITHIN THIS POPULAR RESIDENTIAL DEVELOPMENT JUST OFF THE MELMOUNT ROAD LOCATION IS IDEAL OFFERING AN EASY COMMUTE IN EITHER DIRECTION TO OMAGH OR DERRY AND IS CLOSE TO SCHOOLS, SHOPS AND LEISURE FACILITIES
HALLWAY: Solid wooden flooring, understairs storage, 1 radiator, 1 window, power points
LIVING ROOM: 5.69m x 3.25m (to widest point)Solid wooden floor, fireplace, bay window with venetian blinds, 2 radiators, power points
KITCHEN / DINING AREA: 6.06m x 2.96m
Tiled floor, range of eye level and base units with worktop space over, sink unit, tiled splashbacks, space for range with gas hob and electric ovens, extractor fan over, space for American fridge / freezer, 1 window, 1 radiator, built-in storage, painted panelled ceiling with recessed downlights, power points, patio doors to rear garden, door to side
DOWNSTAIRS WC: 2.47m x 0.87m
Tiled floor, partly tiled walls, WC, wash hand basin, 1 window
LANDING: Carpeted stairs and landing, hotpress, roof space access, door to:
BEDROOM 1: 5.44m x 3.56m
(‘L’ shaped and to the widest point)
Laminate wooden floor, 2 windows with venetian blinds, 2 radiators, built-in wardrobe space, power points
BEDROOM 2: 3.46m x 2.31m
Laminate wooden floor, 1 window with venetian blinds, 1 radiator, power points
BEDROOM 3: 3.63m x 2.52m (to widest point)
Laminate wooden floor, 1 window with venetian blinds, 1 radiator, built-in wardrobe space, power points
BATHROOM: 2.88m x 1.75m
Tiled floor, partly tiled walls, WC, wash hand basin, corner bath with mixer taps and shower attachment, tiled shower cubicle with electric shower unit, 1 window with venetian blinds, 1 chrome towel radiator, painted panelled ceiling with downlights, 2 wall mounted lights
OUTSIDE:
Driveway providing off-street car parking space, enclosed garden to front with mature bushes and shrubs, rear enclosed garden with paved patio area and garden
GARAGE: 5.68m x 3.28m
FEATURES
- Semi-detached 2 storey family home
- 3 bedrooms
- PVC double glazed windows and doors
- Oil fired central heating
- Driveway for off-street car parking space
- Enclosed garden and patio area
- A short distance from Strabane town, schools, shops and leisure facilities
- Offers an easy commute to either Omagh or Derry
-
J Boggs

028 7188 3504

