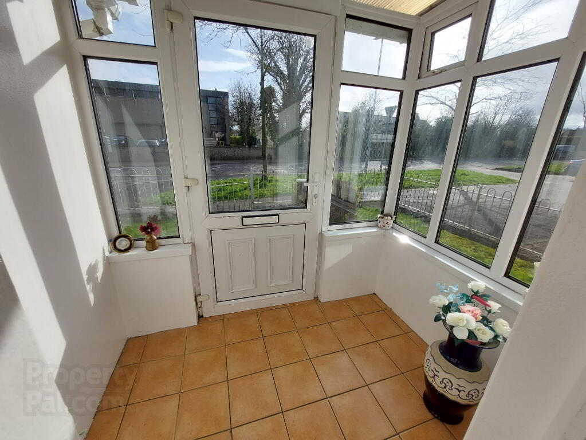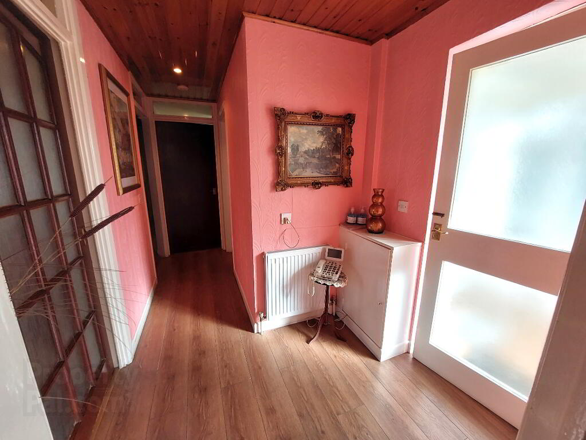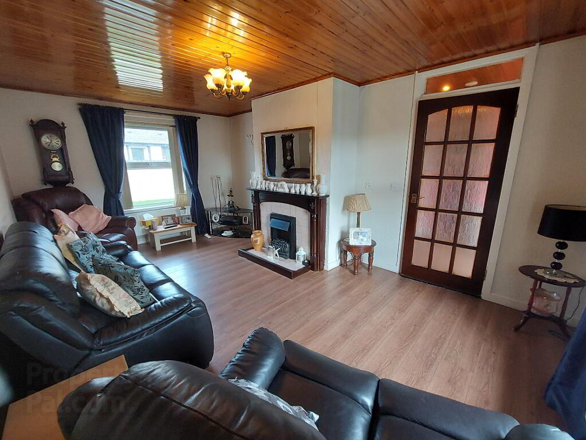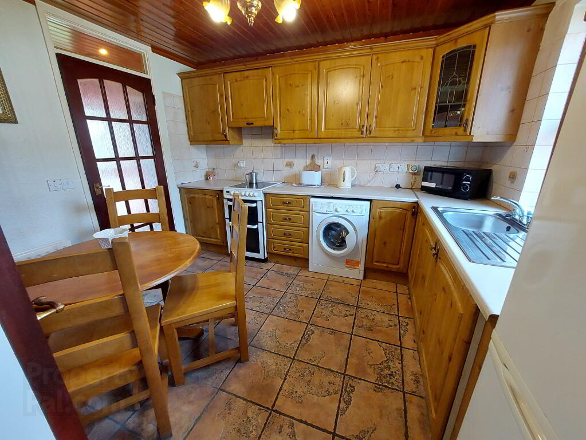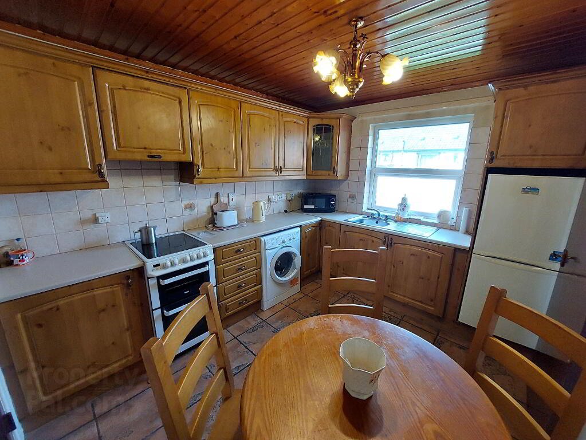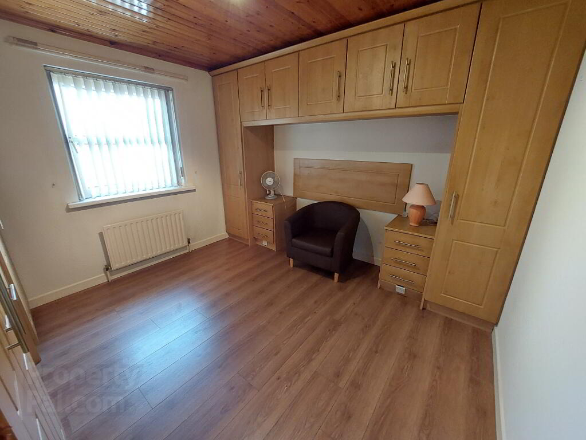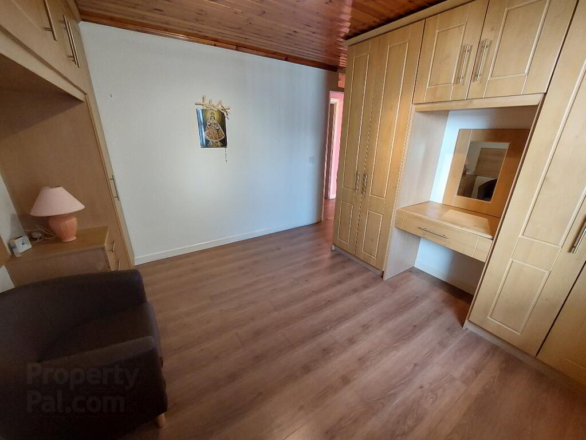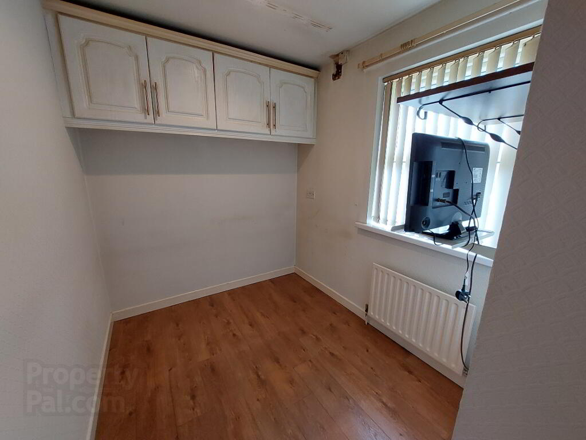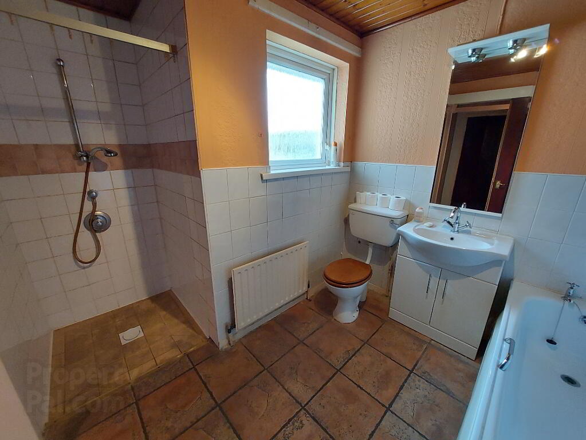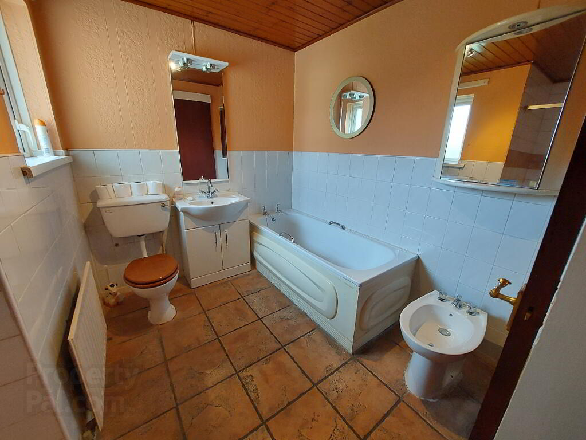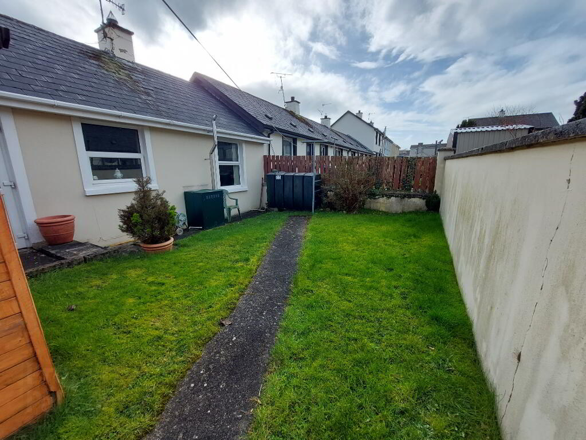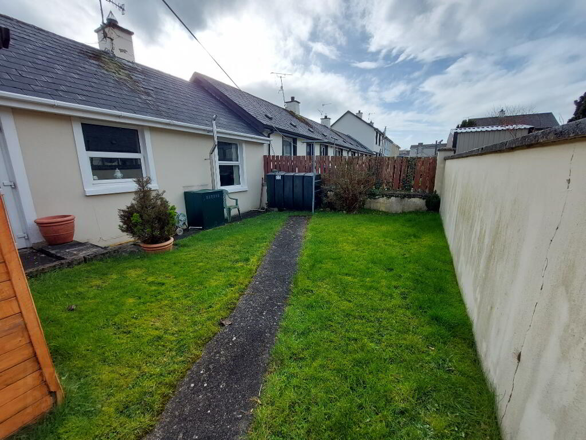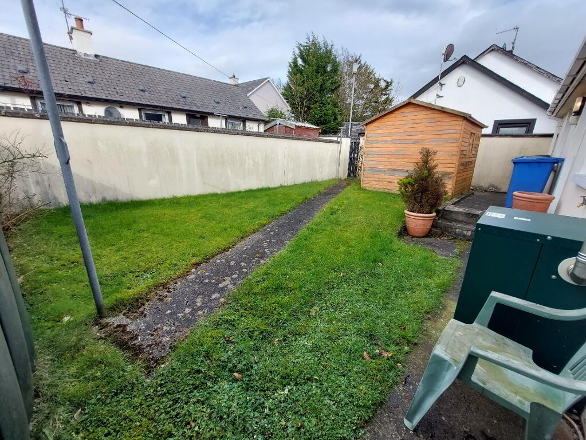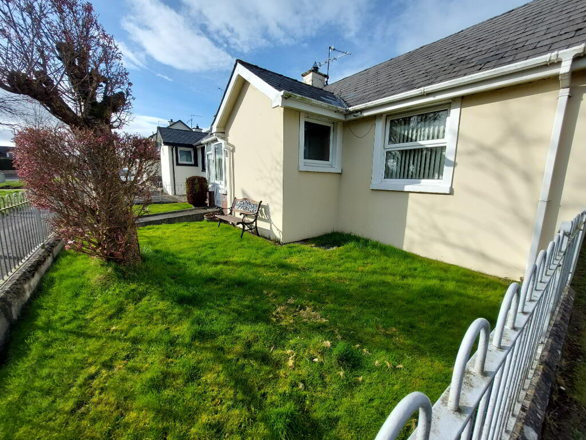
4 Marshalls Row Sion Mills, BT82 9QA
2 Bed End-terrace Bungalow For Sale
SOLD
Print additional images & map (disable to save ink)
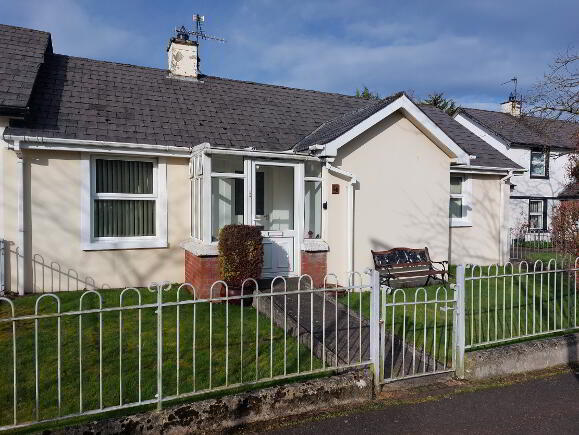
Telephone:
028 7188 3504View Online:
www.jboggs.com/936597THIS 2 BEDROOM END-TERRACE BUNGALOW IS SITUATED IN A MOST CONVENIENT LOCATION WITHIN WALKING DISTANCE OF ALL THE AMENITIES WITHIN THE VILLAGE OF SION MILLS AND ONLY A SHORT DRIVE FROM STRABANE THIS PROPERTY WILL APPEAL TO ANY INVESTOR AND THOSE LOOKING FOR SINGLE STOREY LIVING
Key Information
| Address | 4 Marshalls Row Sion Mills, BT82 9QA |
|---|---|
| Style | End-terrace Bungalow |
| Bedrooms | 2 |
| Receptions | 1 |
| Bathrooms | 1 |
| Heating | Oil |
| EPC Rating | D57/D63 |
| Status | Sold |
Features
- FEATURES:
- • 2 bed end terraced bungalow
- • Oil fired central heating
- • PVC double glazed windows and doors
- • Enclosed garden to front and rear
- • Within walking distance of convenience stores, filling station, primary school, chapel, church and other essential amenities
- • Situated just off the Melmount Road / A5 Strabane to Omagh road and therefore offers an easy commute in either direction.
- • No chain
- • Sold as seen
Additional Information
THIS 2 BEDROOM END-TERRACE BUNGALOW IS SITUATED IN A MOST CONVENIENT LOCATION WITHIN WALKING DISTANCE OF ALL THE AMENITIES WITHIN THE VILLAGE OF SION MILLS AND ONLY A SHORT DRIVE FROM STRABANE THIS PROPERTY WILL APPEAL TO ANY INVESTOR AND THOSE LOOKING FOR SINGLE STOREY LIVING
PORCH: 1.98m x 1.26m
Tiled floor, pvc door to:
HALLWAY: Laminate wooden floor, 1 radiator, telephone point, pine panelled ceiling, hotpress, roof space access, power point, door to:
LIVING ROOM: 5.43m x 3.36m
Laminate wooden flooring, fireplace, pine panelled ceiling, 2 windows with vertical blinds, 2 radiators, TV point, power points
KITCHEN: 3.33m x 2.76m
Tiled floor, range of eye level and base units with worktop space over, stainless steel sink unit, cooker with extractor fan over, splashback backs, space for fridge and washing machine, pine panelled ceiling, 1 radiator, power points, 1 window, door to:
BACK HALLWAY: 1.81m x 0.89m
Tiled floor, door to rear garden
BEDROOM 1: 3.36m x 3.34m
Laminate wooden floor, built-in wardrobe space, over bed storage, 1 window with vertical blinds, 1 radiator, power points
BEDROOM 2: 3.33m x 2.01m (to widest point)
Laminate wooden floor, overhead storage, 1 window with vertical blind, 1 radiator, power points
BATHROOM: 2.44m x 2.07m
Tiled floor, part tiled walls, WC, wash hand basin with vanity unit under, bidet, bath, tiled wet area,
1 window, 1 radiator
OUTSIDE:
FRONT: Enclosed garden with gate and wrought iron fencing, concrete path
REAR: Enclosed garden with concrete path to gate, access to mews lane, shed, tap and sensor light
Directions
(From Strabane) Proceed along the Melmount Road, pass the filling station, P Logue Car dealer and turn right onto Daisy Park just before St Teresa’s Chapel and at the Baptist Meeting House (on your left). 4 Marshalls Row is the 4th house on your right hand side.
-
J Boggs

028 7188 3504

