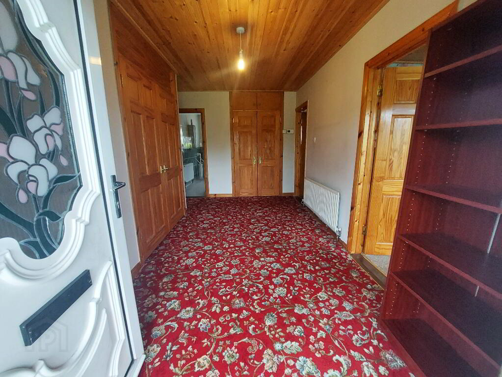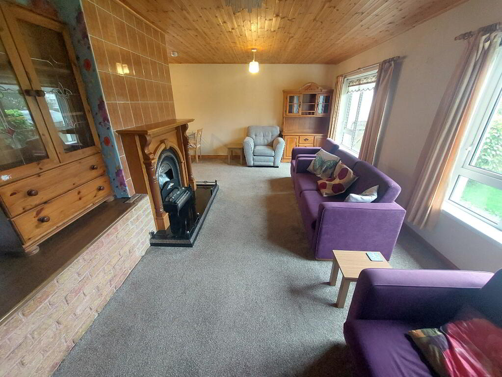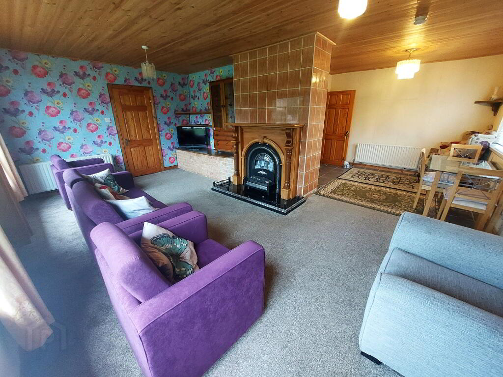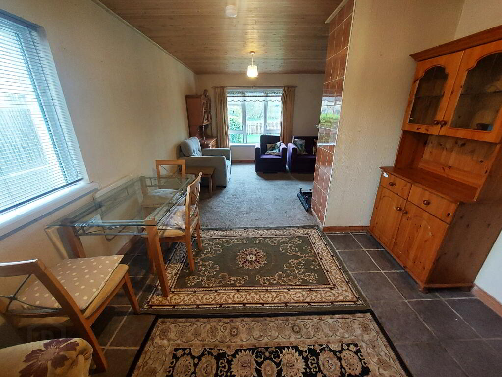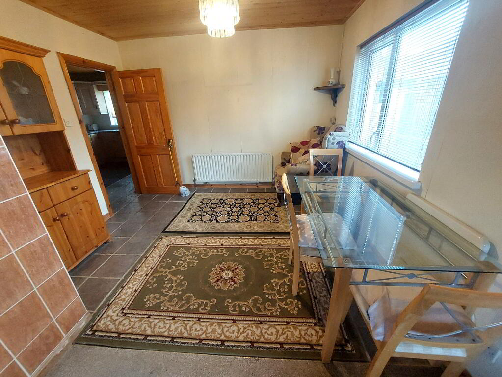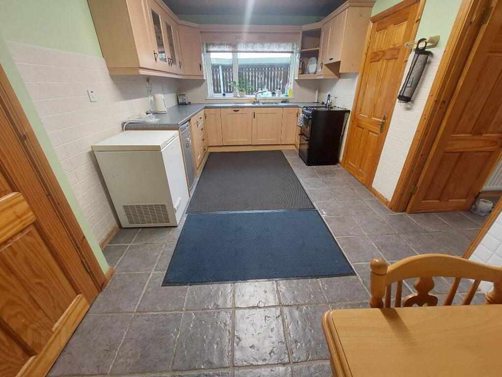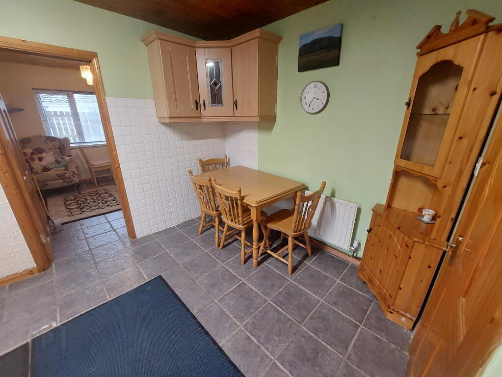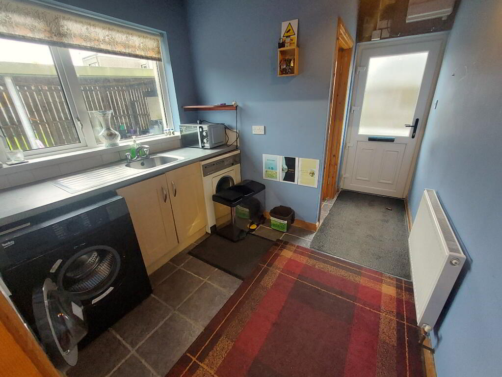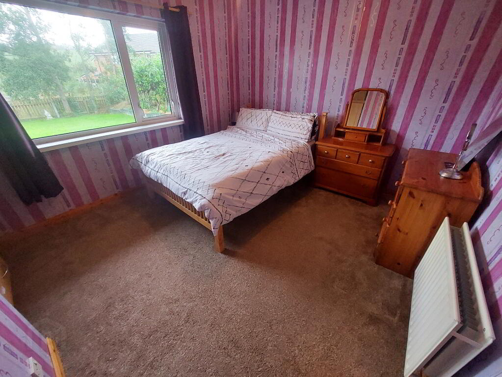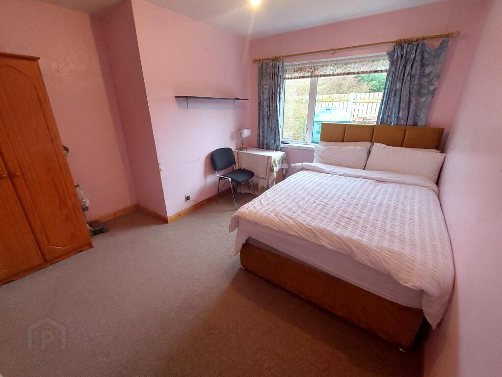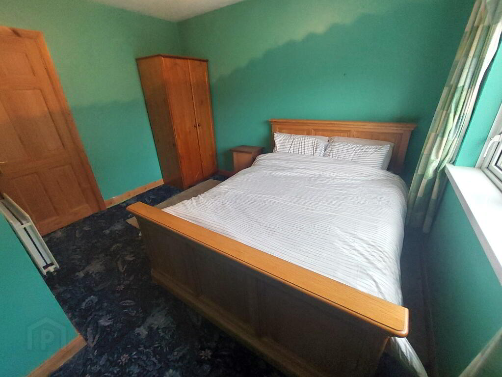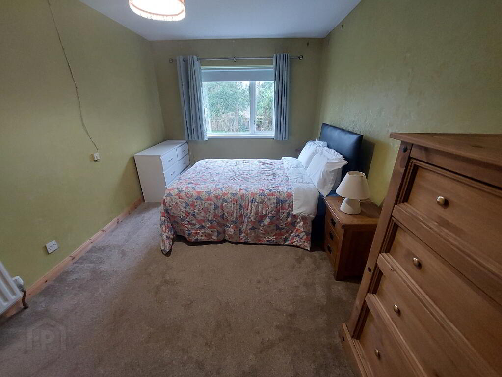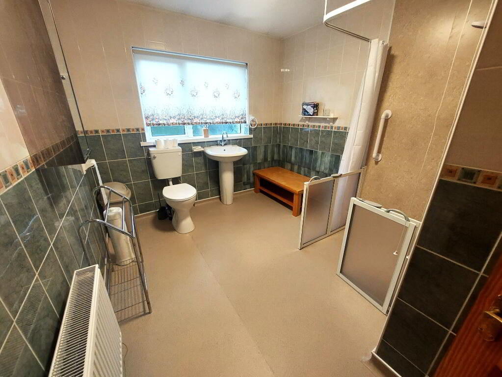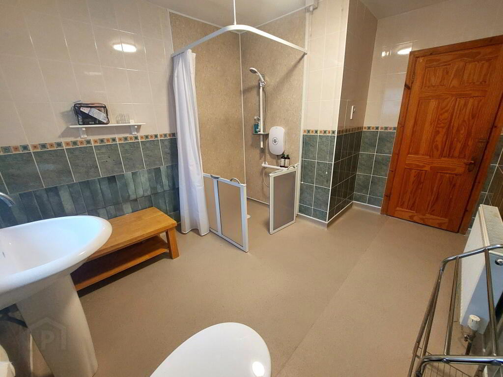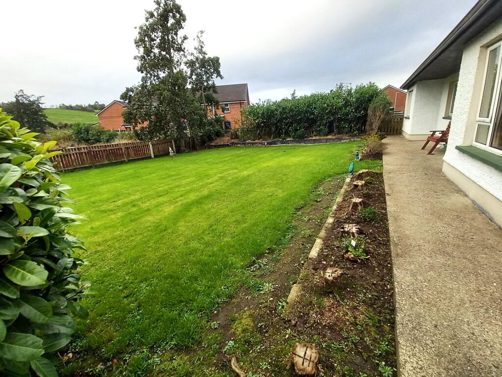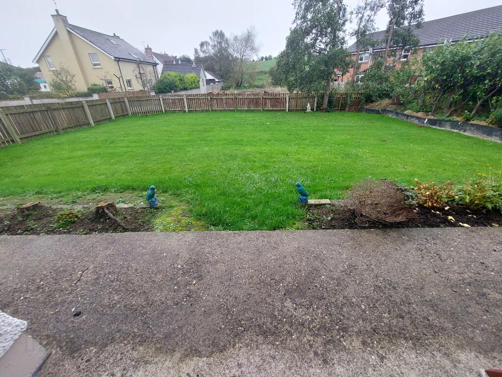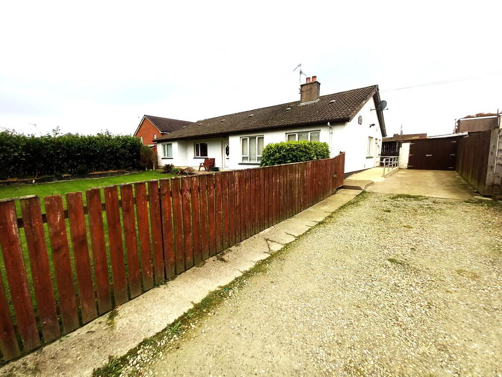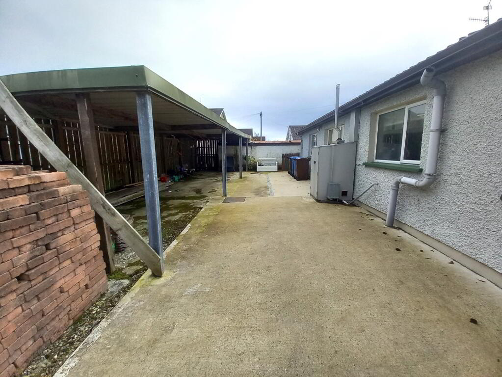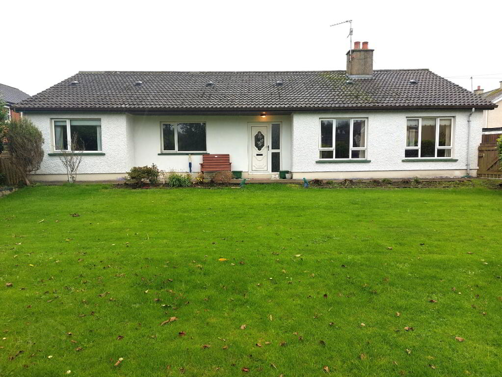
47 Primrose Park, Sion Mills, Strabane, BT82 9QB
4 Bed Detached Bungalow For Sale
Offers over £200,000
Print additional images & map (disable to save ink)
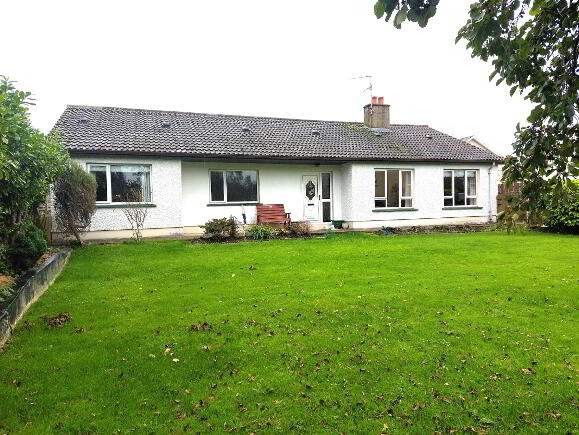
Telephone:
028 7188 3504View Online:
www.jboggs.com/1046430Key Information
| Address | 47 Primrose Park, Sion Mills, Strabane, BT82 9QB |
|---|---|
| Price | Offers over £200,000 |
| Style | Detached Bungalow |
| Bedrooms | 4 |
| Receptions | 1 |
| Bathrooms | 1 |
| Heating | Oil |
| EPC Rating | D57/C69 |
| Status | For sale |
Additional Information
THIS DECEPTIVELY SPACIOUS 4 BEDROOM BUNGALOW IS SITUATED IN THE VILLAGE OF SION MILLS WITHIN WALKING DISTANCE OF ALL LOCAL AMENITIES
ITS CONVENIENT LOCATION ENABLES AN EASY COMMUTE TO EITHER STRABANE OR OMAGH AND WILL ESPECIALLY APPEAL TO THOSE REQUIRING SINGLE STOREY ACCOMMODATION
ACCOMMODATION (All measurements are approximate and to the widest point)
HALLWAY: Carpeted, hot press, built in storage cupboard, pine panelled ceiling, 1 radiator, power point, door to:
LIVING / DINING ROOM: 6.58m x 6.15m (to the widest point)
Part carpeted floor and part tiled floor, pine panelled ceiling, fireplace, 2 radiators, 3 windows, power points, door to:
KITCHEN: 5.21m x 2.95m
Tiled floor, pine panelled ceiling, range of eye level and base units with worktop space over, stainless steel sink unit, tiled splashback, space for cooker with extractor fan over, space for under counter fridge, 1 radiator, 1 window, power points, door to:
UTILITY: 3.43m x 2.51m (to widest point)
Tiled floor, range of base units with worktop space over, stainless steel sink unit, tiled splashbacks, space for washing machine and tumble dryer, 1 window, 1 radiator, power points, door to side, door to:
WC: 1.51m x 1.12m
Tiled floor, part tiled walls, WC, 1 window
BEDROOM 1: 3.97m x 3.28m (to widest point)
Carpeted, 1 window, 1 radiator, power points
BEDROOM 2: 3.57m x 3.48m (to the widest point)
Carpeted, 1 window, 1 radiator, power points
BEDROOM 3: 3.63m x 3.46m (to the widest point)
Carpeted, 1 window, 1 radiator, power points
BEDROOM 4: 5.40m x 2.94m (to the widest point)
Carpeted, 1 window, 1 radiator, power points
BATHROOM: 3.76 x 3.53
Tiled walls, vinyl flooring, WC, wash hand basin, walk in shower area with “AKW” electric shower unit, pvc cladding to the shower area, 1 radiator,1 window
OUTSIDE
Concreted driveway to side, enclosed garden to front, detached shed/garage, yard and open shed to rear for storage, outside lights
FEATURES:
- 4 bedroom bungalow
- Oil heating
- uPVC double glazed windows and doors
- Concrete driveway to side
- Detached garage / shed to side and open shed to rear
- Enclosed garden to front and yard to rear
- Within walking distance of local amenities
- Offers an easy commute to Strabane or Omagh
- No chain
Important notice to purchasers: We have not tested any systems or appliances at this property. J Boggs Estate Agent, for themselves and for the vendors of this property, whose agents they are, give notice that:- (1) The particulars are set out as a general outline for the guidance of intending purchasers and do not constitute part of an offer or contract, (2) All descriptions, dimensions, references to conditions and necessary permissions for use and occupation, and other details, are given in good faith and are believed to be correct, but any intending purchasers or tenants should not rely on them as statements or representations of fact, but must satisfy themselves by inspections or otherwise as to their correctness, (3) No person in the employment of J Boggs Estate Agents has any authority to make or give any representation or warranty in relation to this property.
-
J Boggs

028 7188 3504

