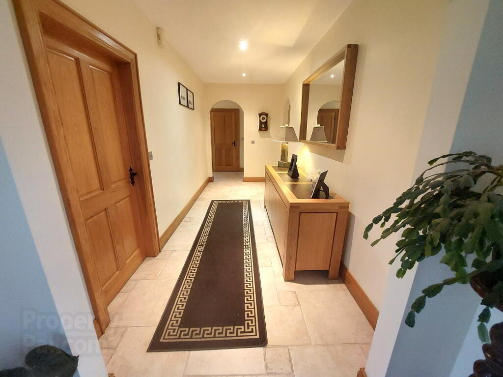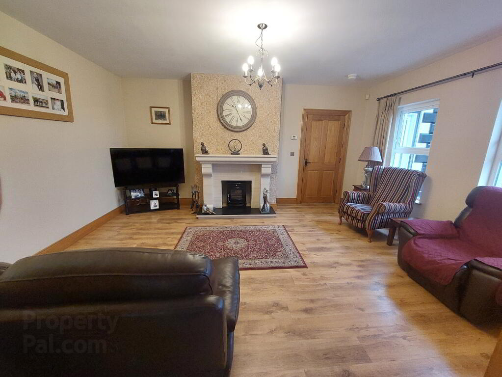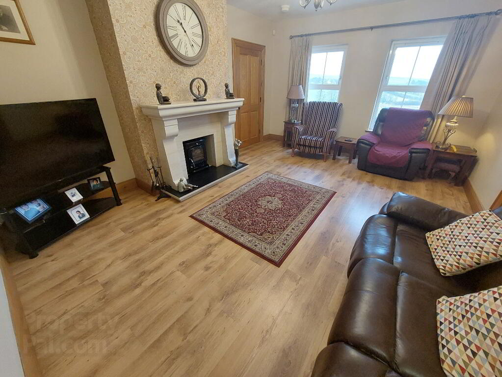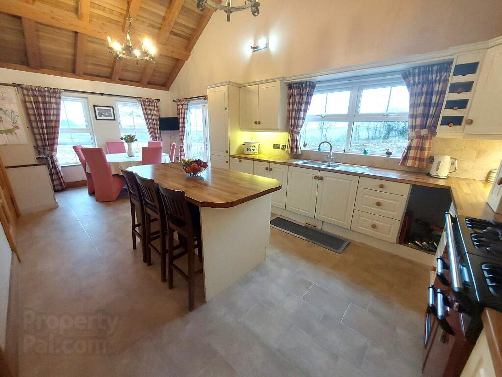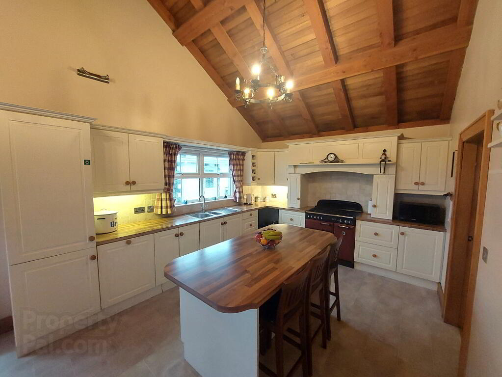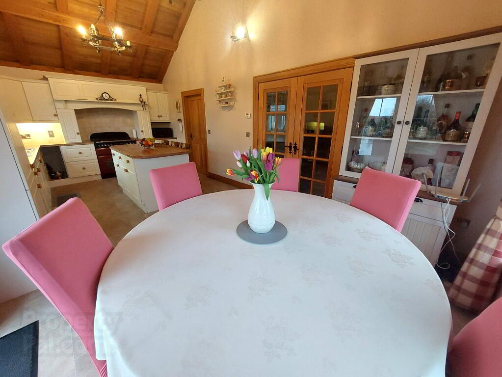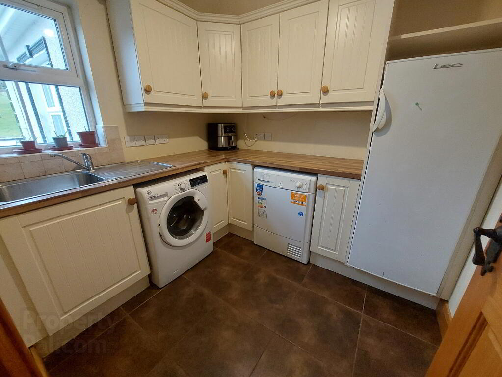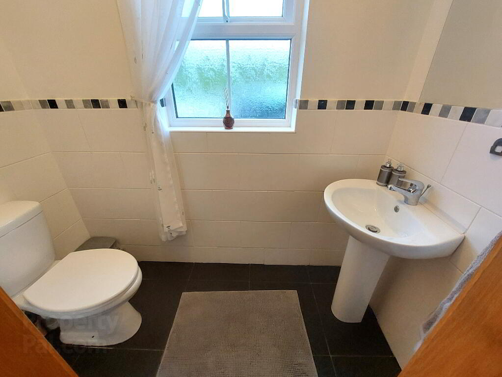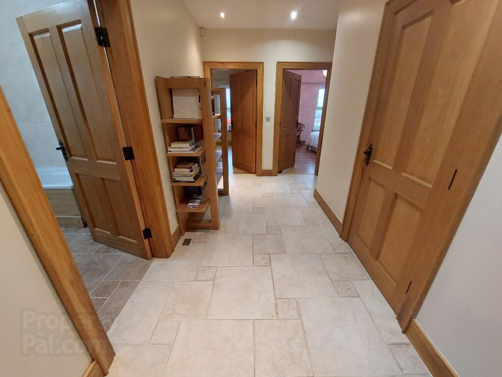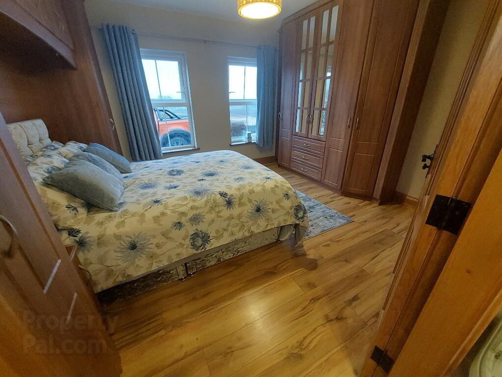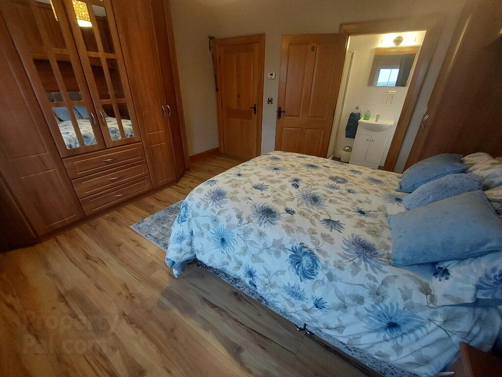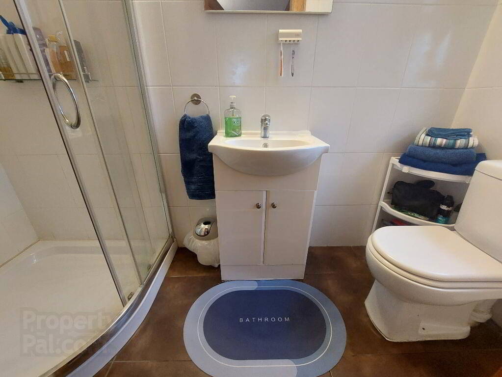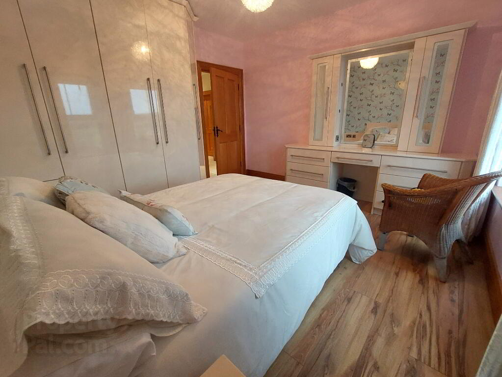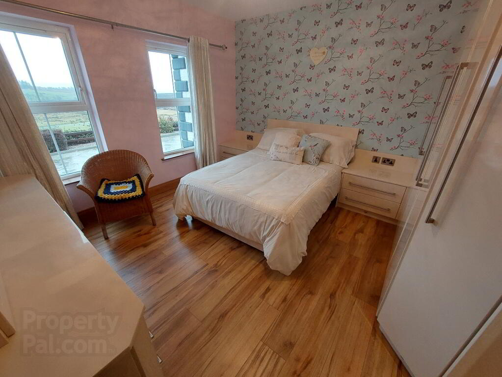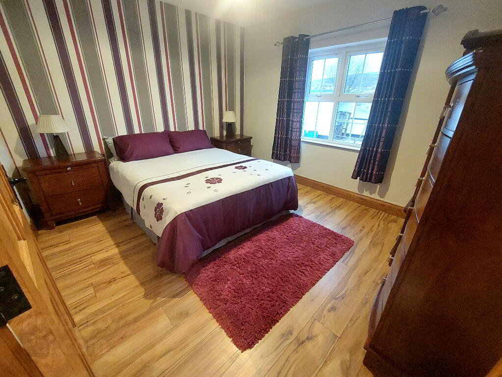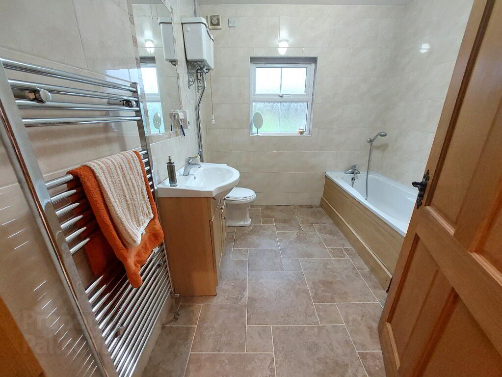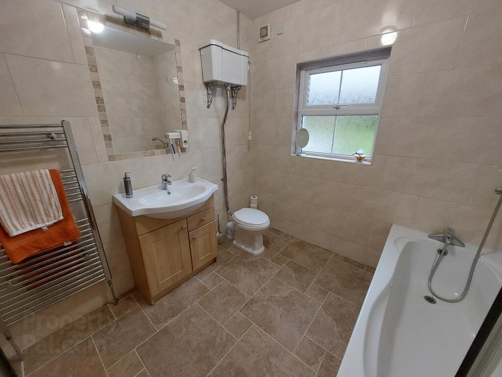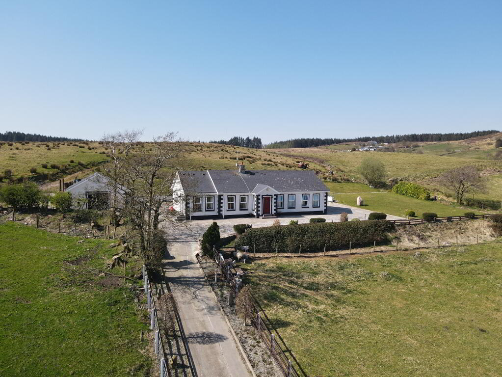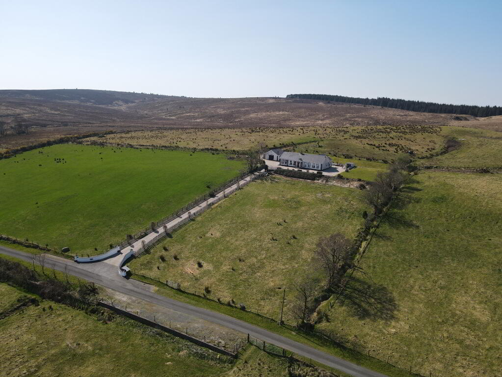
3 Tullagherin Road Plumbridge, BT79 8DS
4 Bed Detached Bungalow For Sale
£260,000
Print additional images & map (disable to save ink)
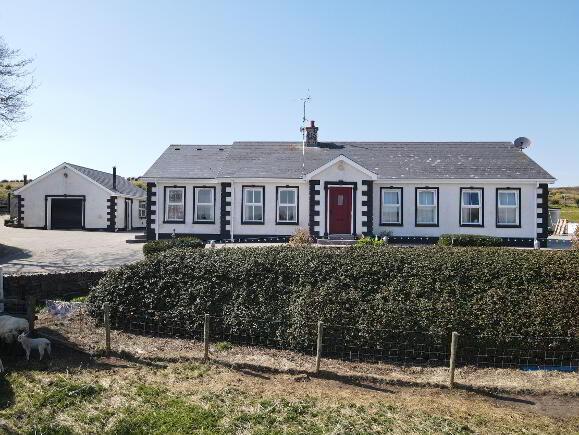
Telephone:
028 7188 3504View Online:
www.jboggs.com/1011054THIS BEAUTIFULLY PRESENTED AND LOVINGLY MAINTAINED DETACHED BUNGALOW WITH 4 BEDROOMS AND DETACHED GARAGE IS SITUATED IN A MOST PICTURESQUE RURAL SETTING WITHIN THE GLENELLY VALLEY, AN AREA WHICH IS RENOWNED FOR ITS OUTSTANDING NATURAL BEAUTY, YET ONLY A 15 MINUTE DRIVE TO STRABANE TOWN CENTRE
Key Information
| Address | 3 Tullagherin Road Plumbridge, BT79 8DS |
|---|---|
| Price | Last listed at Offers over £260,000 |
| Style | Detached Bungalow |
| Bedrooms | 4 |
| Receptions | 1 |
| Bathrooms | 2 |
| Heating | Oil Fired Under Floor |
| EPC Rating | D60/D63 |
| Status | Sale Agreed |
Additional Information
THIS BEAUTIFULLY PRESENTED AND LOVINGLY MAINTAINED DETACHED BUNGALOW WITH 4 BEDROOMS AND DETACHED GARAGE IS SITUATED IN A MOST PICTURESQUE RURAL SETTING WITHIN THE GLENELLY VALLEY, AN AREA WHICH IS RENOWNED FOR ITS OUTSTANDING NATURAL BEAUTY, YET ONLY A 15 MINUTE DRIVE TO STRABANE TOWN CENTRE
Accommodation (All measurements are approximate and to the widest point)
HALLWAY: Tiled floor, 2 windows, hotpress, power points, door to:
LIVING ROOM: 5.06m x 3.98m
Laminate wooden floor, marble fireplace with stove (solid fuel), 2 windows, power points, double glass panelled doors to:
KITCHEN / DINING AREA: 7.01m x 3.56m
Vinyl floor, range of eye level and base units with ‘woodblock effect’ worktop space over, stainless steel sink unit, space for Rangemaster cooker, integrated dishwasher and fridge / freezer, island unit / breakfast bar tiled splashbacks, under pelmet lighting, 3 windows, feature vaulted wood panelled ceiling, power points, patio doors to side, door to:
BACK HALLWAY: 2.07m x 1.97m
Tiled floor, storage cupboard, door to rear, door to:
WC: Tiled floor, part tiled walls, WC, wash hand basin, 1 window
UTILITY: 2.47m x 2.21m
Tiled floor, range of eye level and base units with worktop space over, stainless steel sink unit, plumbed for washing machine and tumble dryer, space for fridge/freezer, 1 window, power points
BEDROOM 1: 3.94m x 3.66m
Laminate wooden floor, extensive built-in wardrobe space, drawers and bedside lockers, 2 windows, power points, door to:
ENSUITE: 2.76m x 1.05m
Tiled floor, tiled walls, WC, wash hand basin with vanity unit under, shower cubicle, 1 window
BEDROOM 2: 3.67m x 3.67m
Laminate wooden floor, built-in wardrobe space, drawers and dresser unit, 2 windows, power points
BEDROOM 3: 3.79m x 3.42m
Laminate wooden floor, 1 window, power points
BEDROOM 4: 3.77m x 3.46m
Built-in wardrobe space and storage, 1 window, power points
BATHROOM: 2.74m x 2.45m
Tiled floor and walls, WC, wash hand basin with vanity unit under, bath with shower attachment, shower cubicle, 1 window, 1 chrome towel radiator
OUTSIDE: Concreted driveway leading to concreted area around the property, garden to front and side,
DETACHED GARAGE to side
FEATURES:
Detached bungalow with detached garage
In excellent condition and beautifully presented
4 bedrooms (main with ensuite facilities)
Underfloor heating
Oil fired central heating
Breathtaking views across the Glenelly Valley to the Sperrins and beyond
Approx 15 minute drive from Strabane town centre
Important notice to purchasers: We have not tested any systems or appliances at this property. J Boggs, for themselves & for the vendors, whose agents they are, give notice that:- (1) The particulars are set out as a general outline for the guidance of intending purchasers and do not constitute part of an offer or contract, (2) All descriptions, dimensions, references to conditions & necessary permissions for use and occupation, & other details, are given in good faith & are believed to be correct, but any intending purchasers or tenants should not rely on them as statements or representations of fact, but must satisfy themselves by inspections or otherwise as to their correctness, (3) No person in the employment of J Boggs has any authority to make or give any representation or warranty in relation to this property
-
J Boggs

028 7188 3504

