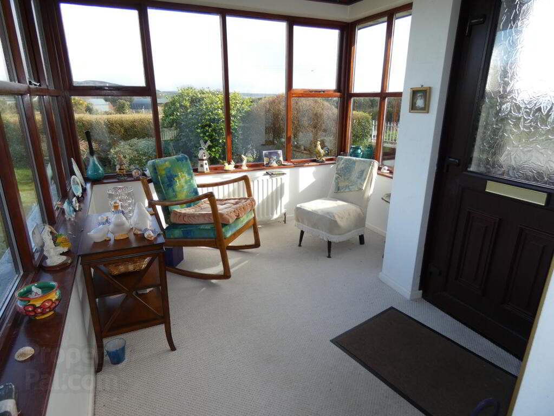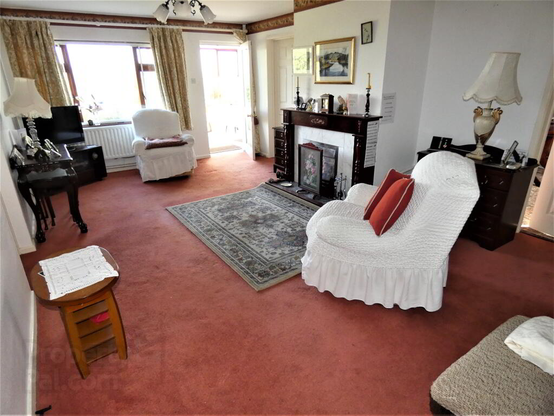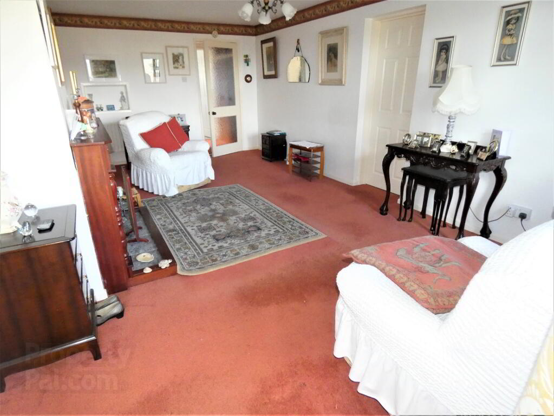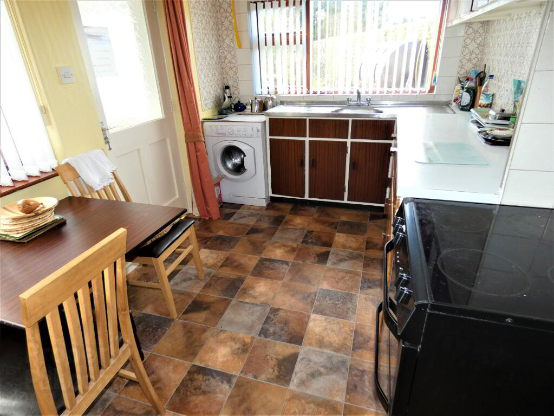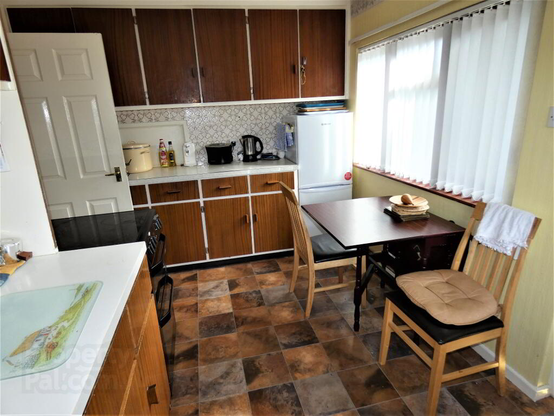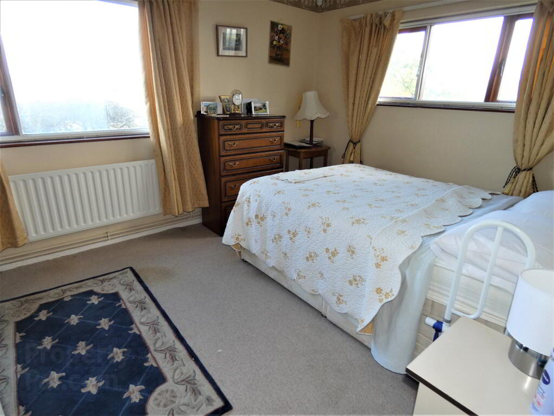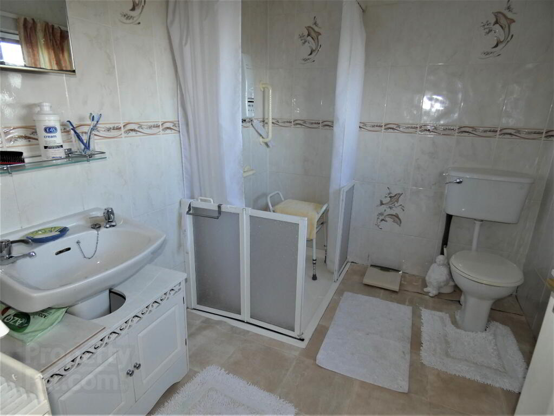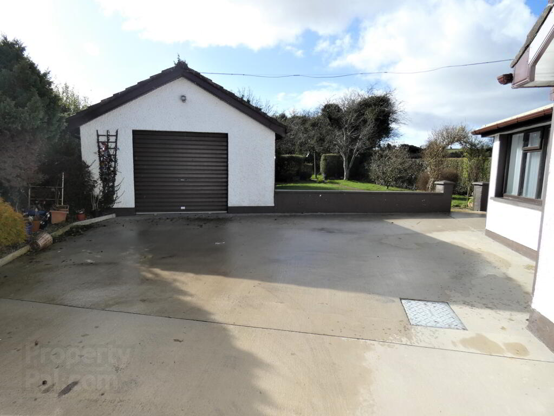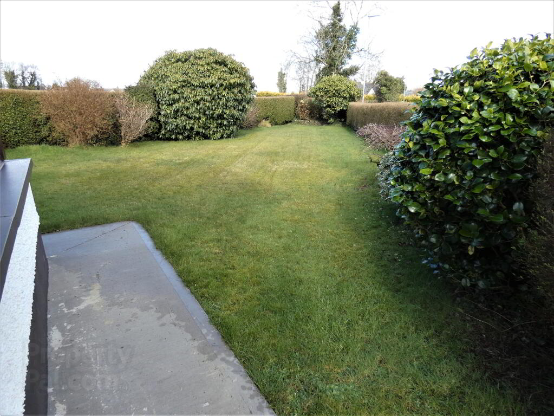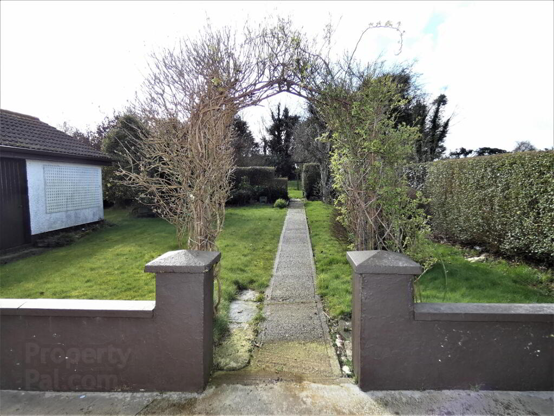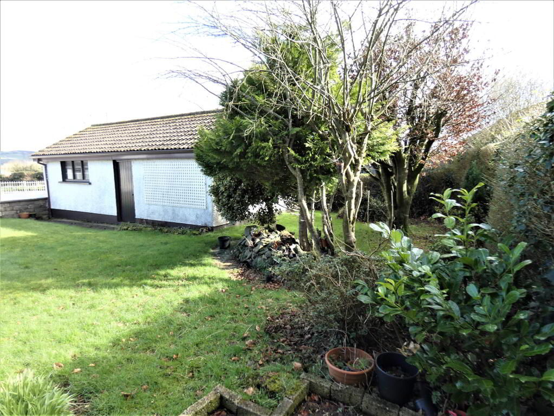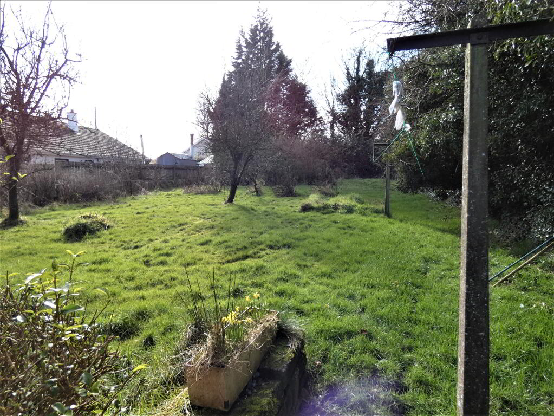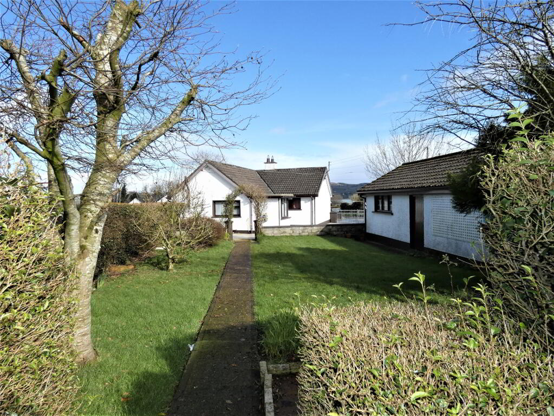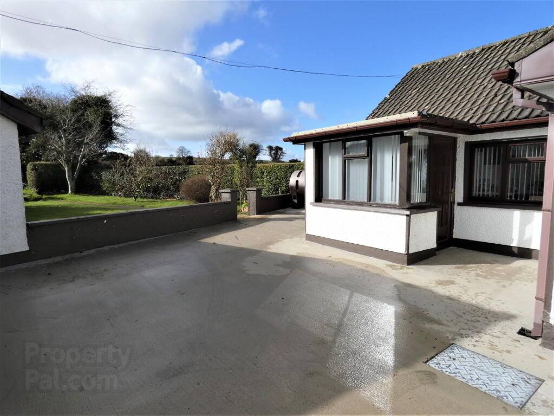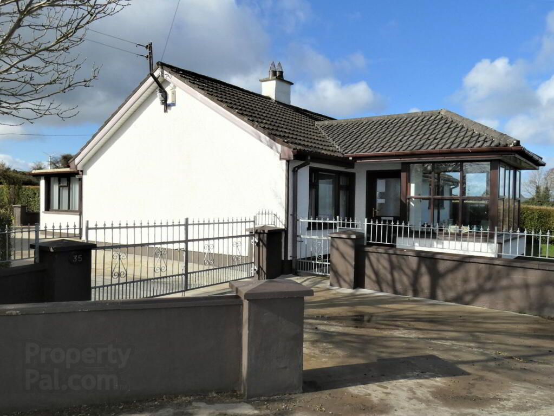
35 Seein Road, Sion Mills, Strabane, BT82 9NJ
3 Bed Detached House For Sale
£120,000
Print additional images & map (disable to save ink)
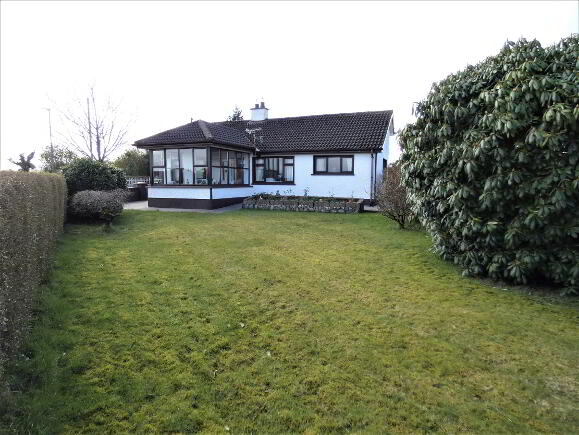
Telephone:
028 7188 3504View Online:
www.jboggs.com/926560Key Information
| Address | 35 Seein Road, Sion Mills, Strabane, BT82 9NJ |
|---|---|
| Price | Last listed at Offers around £120,000 |
| Style | Detached House |
| Bedrooms | 3 |
| Receptions | 1 |
| Bathrooms | 1 |
| Heating | Oil |
| EPC Rating | F32/D56 (CO2: F25/E43) |
| Status | Sale Agreed |
Additional Information
THIS 3 BEDROOM BUNGALOW IS SET IN THIS QUIET, RURAL LOCATION YET WITHIN EASY REACH OF SION MILLS AND STRABANE
THIS PROPERTY HAS THE ADDED BENEFITS OF A DETACHED GARAGE AND GARDENS TO THE FRONT AND REAR
Accommodation (All measurements are approximate and to the widest point)
PORCH / SUN LOUNGE: 10ft 6” x 9ft 6”
Carpeted, 1 radiator, power points, door to:
LIVING ROOM: 20ft 8” x 12ft 2”
Carpeted, fireplace, 1 window, 2 radiators, power points, door to:
BACK HALLWAY: Built-in storage, door to:
KITCHEN: 14ft 2” x 7ft 10”
Vinyl floor, range of eye level and base units with worktop space over, space for cooker, washing machine and fridge / freezer, stainless steel sink unit, tiled splashbacks, 2 windows, 1 radiator, power points, door to:
REAR PORCH: Vinyl floor, door to rear
BEDROOM 1: 12ft 10” x 11ft 5”
Carpet, fireplace, 1 window, 1 radiator, power point
BEDROOM 2: 13ft 3” x 9ft 8”
Carpet, 2 windows, 1 radiator, power points
BEDROOM 3: 12ft 6” x 8ft 11”
Carpet, hotpress, 1 window, 1 radiator, power points
BATHROOM: 8ft 10” x 6ft 10”
Vinyl floor, tiled walls, WC, wash hand basin, shower cubicle with Redring shower unit, 1 window,
1 radiator
OUTSIDE: Enclosed site with concrete driveway to side for off-street parking, garden to front and good sized gardens to rear
GARAGE: 27ft x 14ft
Electric roller door, pedestrian door to side for access, 1 window
FEATURES:
- 3 Bedroom detached bungalow with garage
- Set on a good sized plot with gardens to front and rear and concrete yard to side
- Oil fired central heating
- PVC double glazed windows and doors
- Rural location yet close to Sion Mills and its village amenities
-
J Boggs

028 7188 3504

